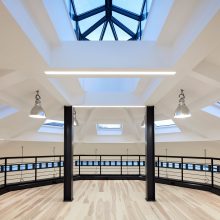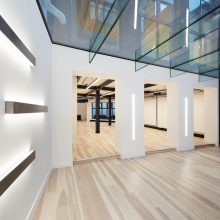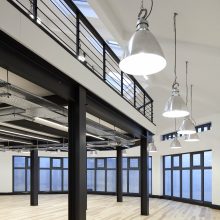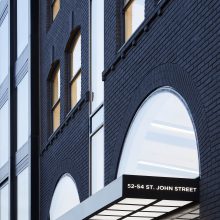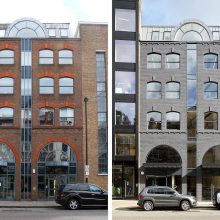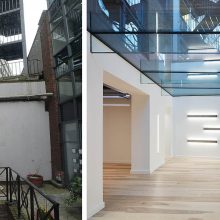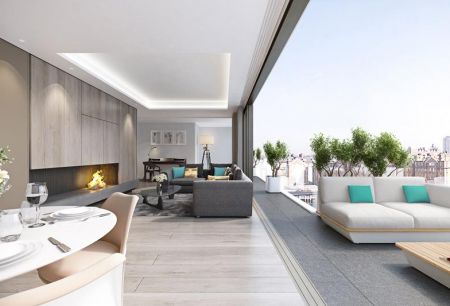The Brief
When the tenant of 52-54 St John Street decided to relocate, the owner Columbia Threadneedle, took the opportunity to consider their options for refurbishment of this office building. The property consisted of two separate buildings, a three storey building to the rear and a 5 storey building at the front, with a central open courtyard.
PBC Project Management team along with The Manser Practice architects and TPS Building Services Consultants were appointed to carry out a number of feasibility studies to alter, extend and refurbish the property to provide modern offices with showroom to the front.
The Solution
Extensive consultations with the local planning authority were required, together with Rights of Light and Party Wall advice. Following Feasibility advice the client opted for a comprehensive refurbishment of the existing building to provide over 17,000 sq.ft. of Grade A Office Space with a contemporary look and feel.
The project involved a complicated structural “cut and carve” to relocate the central core and lifts, in order to provide improved space utilisation on each floor as well as a new glazed walkway to link the front and rear buildings and enclose the previous external courtyard.
Design features include good natural light, exposed iron columns, ash timber flooring, new air conditioning throughout, new LED linear lighting to the front building and “industrial” style high bay lights to the rear. The front elevation brickwork was enhanced with a specialist paint treatment and a new spiral steel stair case was installed to link the ground floor and basement showroom area.
Project Challenges
Due to the location of the building, adjoining the Grade II listed Charterhouse Square to the rear, the PBC Project Management team needed to manage communications with the neighbours. This included a number of meetings and finally a presentation to the Charterhouse, outlining our proposal. As the Structural works involved cutting into the Party Walls and also needed excavation for new lift bases, PBC’s Party Wall Surveyor agreed Party Wall Awards with the Adjoining Owners on either side of the property.
The spiral feature staircase was added late into the Project, so PBC ensured all the necessary details were managed to guarantee the quality and safety of the installation.
