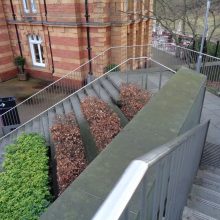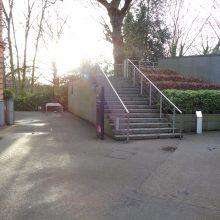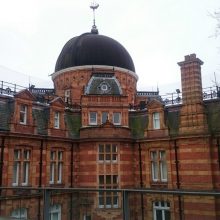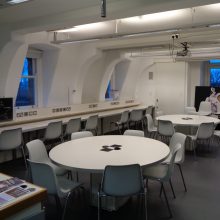The Project
The Royal Observatory, Greenwich is one of the most famous buildings in the world. It has been at the fore of both our scientific and naval histories since it was commissioned in 1675 by King Charles II and designed by Sir Christopher Wren. Alongside the National Maritime Museum, the Queen’s House and the Cutty Sark, the Royal Observatory, Greenwich is now a designated UNESCO World Heritage Site and visited by millions of people every year.
The Royal Observatory, Greenwich, is divided into two distinct sites. The Old Royal Observatory is located to the North and to the South is the South Building which houses a range of facilities including the Astronomy Learning Centre (ALC). Due to growing visitor numbers, and the varied use of each ALC learning spaces the building is becoming impractical for current use. PBC was therefore engaged to assist with the preparation of redevelopment proposals, and to provide a constructive feasibility report in connection with these plans. This included internal refurbishment and re-modelling of the learning spaces, and also the installation of an external canopy in order to improve refreshment facilities.
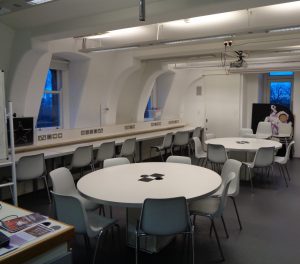
PBC Scope
Given the listed status of the building, and sensitive nature of the works, PBC had to work closely with the Conservation Planning Officer throughout the feasibility process to discuss and, where possible, agree suggested changes and new designs.
Water ingress, condensation and overheating were major issues in the learning spaces, which PBC diagnosed following surveys. These issues were caused by a combination of poor ventilation, solar gain via the existing skylights and a lack of maintenance to the existing roof covering. PBC had to carefully consider the remediation works, which not only needed to be sympathetic to the building but also had to not hinder the flexible use each space demanded.
Furthermore, PBC had to consider how the proposed new canopy would impact an existing concrete staircase. As this was used as an emergency means of escape, PBC devised three different options to reposition the staircase, outlining the complications and implications of each. PBC worked closely with the Conservation Planning Officer throughout, and also remained in constant contact with the client to ensure expectations were managed.
The planned refurbishments and additions will not only complement the existing building but will ensure it continues to provide enjoyment for visitors for many more years to come.
Client
Royal Museums, Greenwich
Property
The Royal Observatory, Greenwich, London
Role
Feasibility Study
Contract Value
Undisclosed
Instructions
Feasibility study for the redevelopment of three learning spaces and an office, plus the addition of a new external canopy on a listed building.
