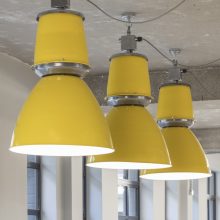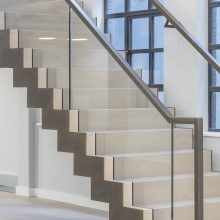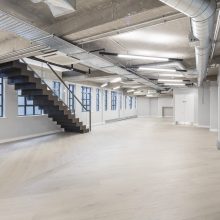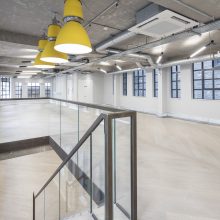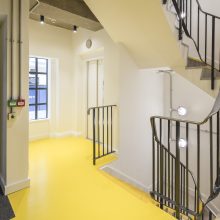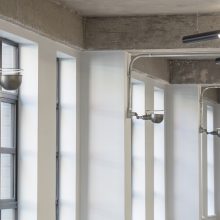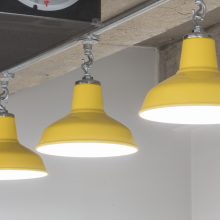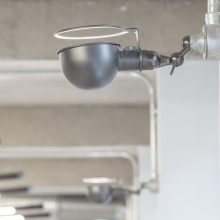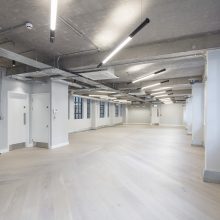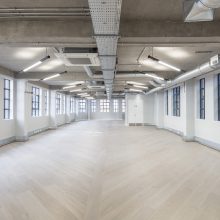The Project
Set in the heart of Barbican, 20-25 Glasshouse Yard consisted of a 3 storey plus basement building that, over the years, had rather been forgotten about.
The exterior architects Smith & Newton, interior architects 360 and M&E consultant Synoptic, collaborated to achieve a design with an ‘industrial’ feel. Features include exposed services throughout, sandblasted concrete columns and ceilings, timber flooring, Crittall style windows and doors with feature lighting throughout as well as a terrace at 3rd Floor.
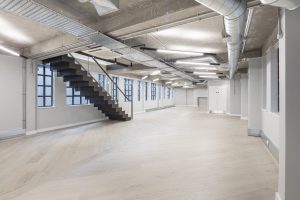
PBC Scope
The creation of a new ground floor entrance enhanced the building and a new internal staircase created one large unit spread between Ground and Lower Ground level.
The property falls within Islington’s Conservation Area and every window needed to be replaced with regards to the character of the building. A particular challenge PBC faced came from the neighbour being a recording studio for audio books – not ideal when you’re sandblasting and cutting through floor slabs!
As with all challenges, good communication was key to ensuring all works went well. The team liaised with the neighbours to find out daily recording schedules and worked out a sequence so as not to disturb. Numerous consultations with Islington and the conservation officer took place with visits to the window manufacturers to gain sign-off and keep on top of lead times.
Client
Beckmill Ltd
Property
20-25 Glasshouse Yard, London, EC1A
Role
Project Manager & Employer’s Agent
Contract Value
Undisclosed
Time Scale
8 months
Instructions
Create a bright, vibrant, fun CAT A office space that would suit the needs of the ‘tech start-ups’ and other local businesses.
