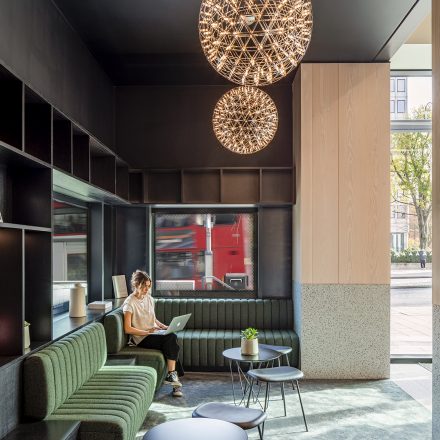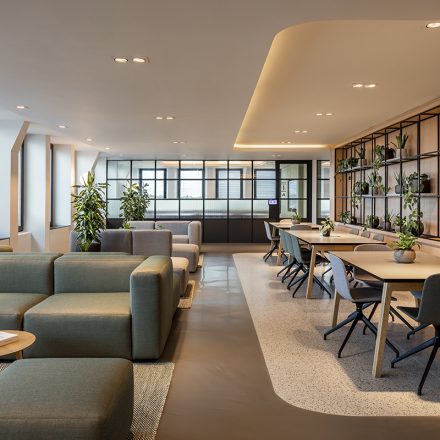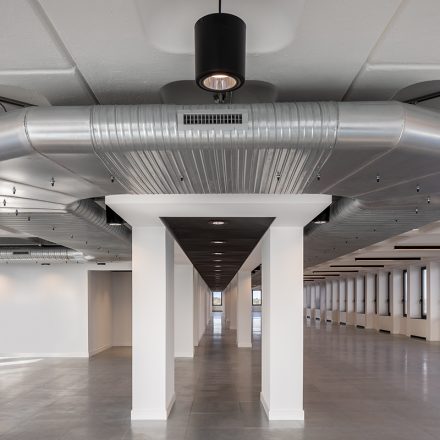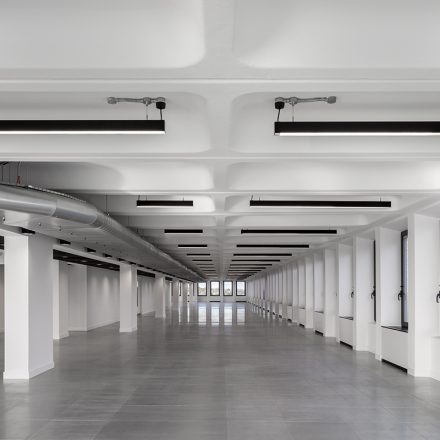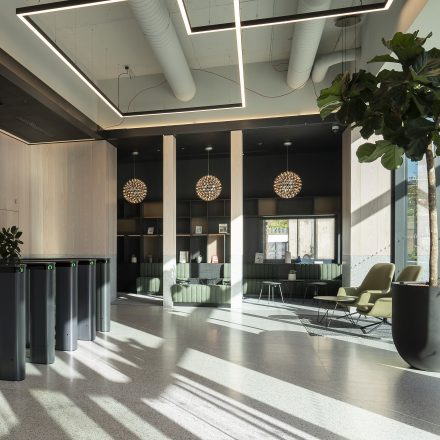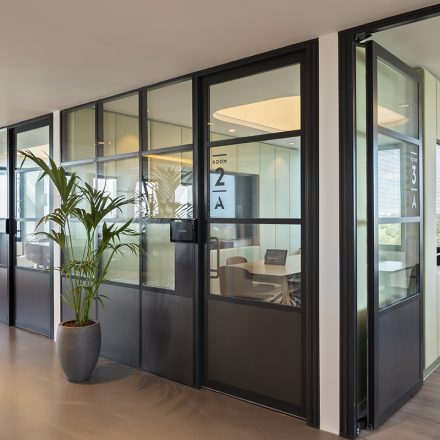The Project
Apex Tower is a 15-storey office block located adjacent to New Malden railway station, providing excellent access to Central London in 30 minutes, and road links close by also provide a fast route to the M25. The building offers excellent natural light and far-reaching views, is close to shops, bars, gyms and restaurants and many of the surrounding roads offer free, on-street parking.

The Scope
PBC was appointed to provide Project Management and Employer’s Agent services for the strip out and refurbishment of the building, which had been occupied by the same tenant for the previous 20 years. PBC’s Building Consultancy Team also provided Party Wall services prior to works commencing.
The project included the strip out and refurbishment of Levels 7, 8 and 13 to a Landlord CAT A standard, and the split of Level 14 to provide one open plan space refurbished to a CAT A standard and two separate “plug and play” office suites, fitted out to a CAT B standard ready for tenant occupation. Level 15 was also remodelled to provide contemporary meeting space and a communal break-out collaboration area for the office tenants. The Ground Floor reception area was extended and completely remodelled.
To the rear of the property, a new purpose-built extension was constructed at Ground Floor level to provide end of journey commuter facilities including showers, WC’s and locker facilities, The rear multi storey carpark was refurbished, including installation of a bike store and repair centre, electrical vehicle charging points and externally, the entrance paving and public realm space including new external entrance area, paving, steps, canopy, and planters re-clad in granite.

As part of the refurbishment, the building services were completely renewed, including new electrical distribution services and busbars installed from Level 7 to Level 15, and new heating, ventilation, air conditioning and mechanical ventilation systems installed. All lift installations were renewed and extended to serve the top floor, to a phased programme which PBC managed.
Creating a modern and contemporary feel to the office spaces and common areas, the services were exposed, and the original floor structure coffers were revealed as an interesting architectural feature. The WCs had back-painted glass, bespoke joinery was installed in the refurbished reception area and new open-plan meeting facilities and collaboration areas were created on Level 15.
Throughout the works the existing tenant remained in occupation in Levels 1-6, necessitating regular tenant coordination meetings to mitigate the impact of the works on the existing tenants and to also ensure safe tenant access throughout the course of the works. The front reception works were phased to reduce disruption, and also to the back of house areas.
The project has now been completed and the works have achieved a BREEAM ‘Very Good’ accreditation. More information about Apex Tower can be found here: https://apextower.co.uk/#home
Client
Apex Tower Ltd
Property
Apex Tower, High Street, New Malden
Role
Party Wall Surveyor, Project Management and Employer's Agent
Contract Value
Circa £10 million
Time Scale
Undisclosed

