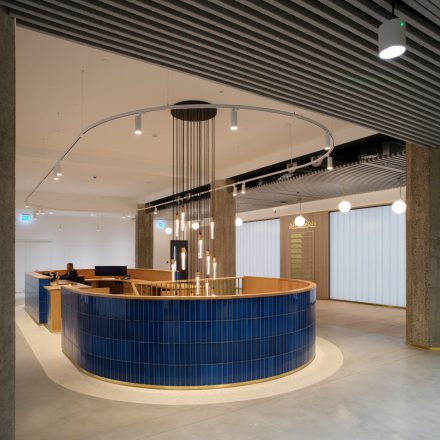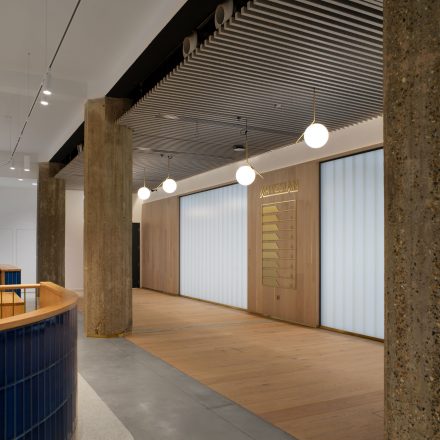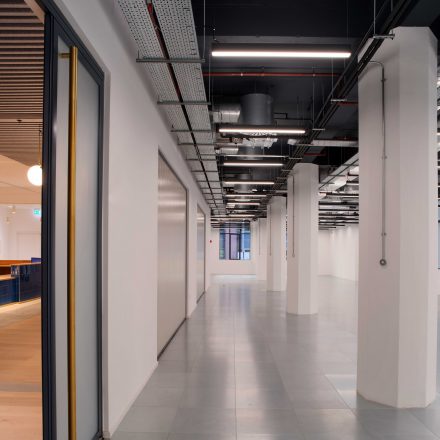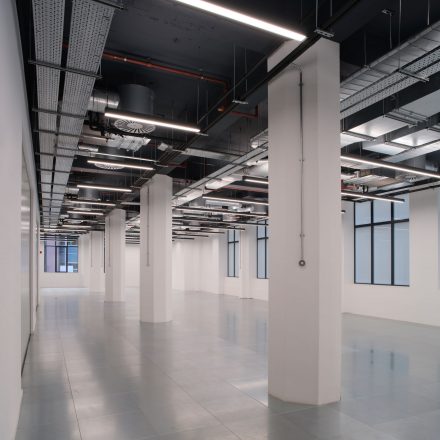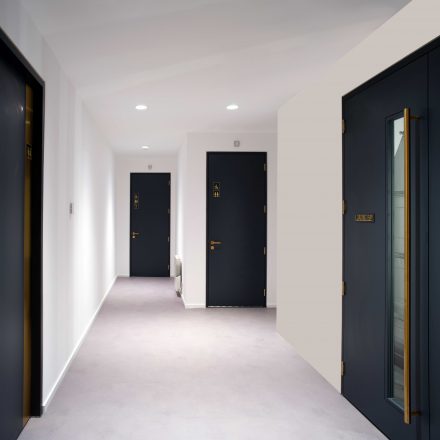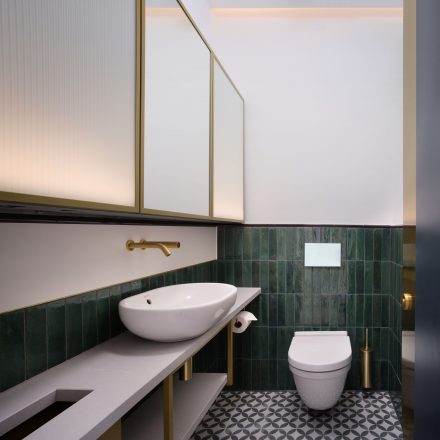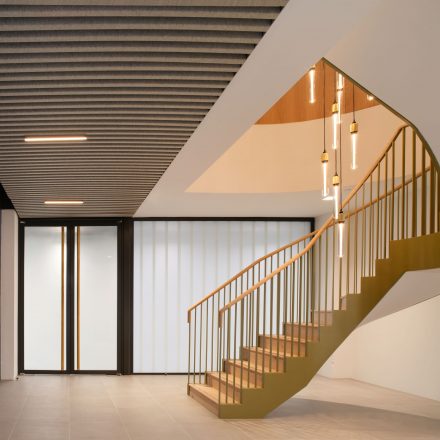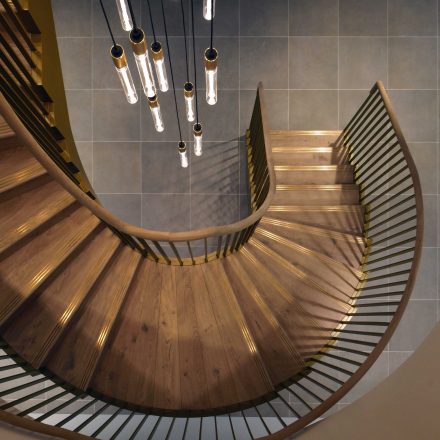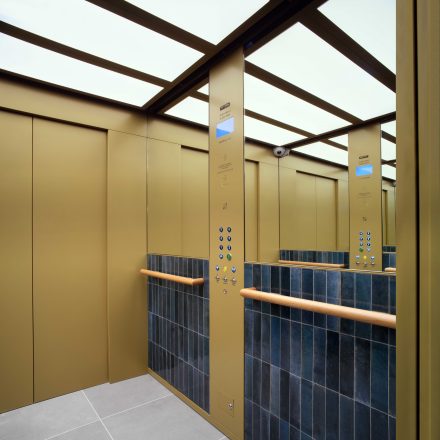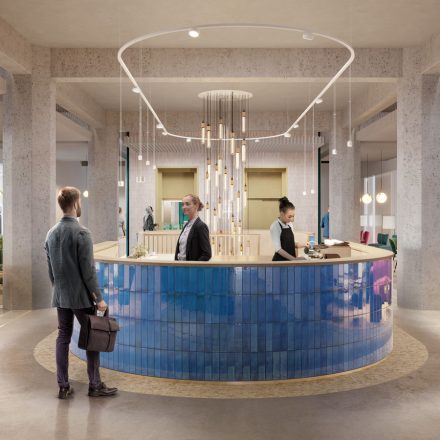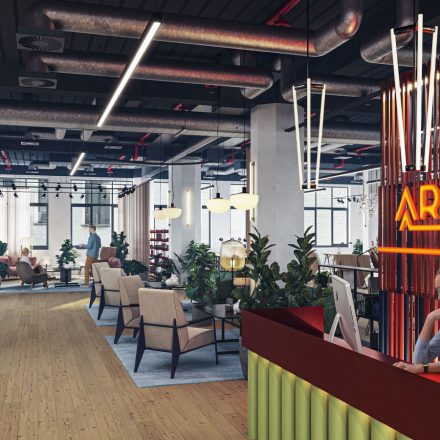The Project
PBC managed a delicate CAT A refurbishment of the Artesian, a 92,500 sq. ft (NIA) building in Prescot Street, Whitechapel, with finishes that complement and accentuate its original Art Deco Design from the 1930s. The building boasts high-standard office space arranged over eight floors with versatile areas for a seamless collaborative working environment.
The client CLS is transforming the Artesian to a new concept designed by Buckley Gray Yeoman, with many ESG-related enhancements, including targeting a BREEAM Excellent target, WiredScore Platinum, CycleScore Platinum and an EPC B Rating.
The office space also offers panoramic views across London alongside its 4,500 sq. ft roof terrace, providing much-needed outdoor space to recharge, with a café and onsite barista.
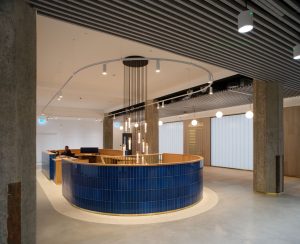
PBC Scope
Though a restoration piece, the client asked for a contemporary twist to benefit the mental well-being of its occupants, with added compact elements supporting environmental initiatives such as its 163 bicycle spaces (including electric charging and oversize spaces) 16 showers and 181 lockers.
The PBC team managed and supported the project with a technical due diligence report prior to the original acquisition, dilapidations advice, feasibility advice and subsequently managing the design, procurement, and construction stages. The works were split into four distinct phases:
- Asbestos removal – undertaken in situ with 3nr live tenanted floors
- Strip out – undertaken in situ with 3nr live tenanted floors
- Phase 3 Main works fit out – undertaken initially within a live, occupied building: Basement 2, Basement 1, Ground floor, Level 1, Level 2, Level 3 and Level 7 / Roof top and terrace.
- Phase 4 Fit out works – Fit out to Level 4, 5, 6
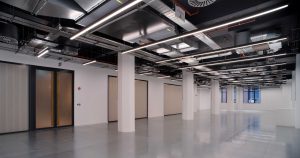
The building was stripped and fully fitted to Cat A standard, inclusive of exposed MEPH services and HVRF cooling to the floors, enhanced fresh air provision in line with BCO recommendations, and new windows throughout.
PBC also managed the Cat B fit out to Level 6, as part of the client’s marketing strategy.
To view the 360-degree simulation of the space at the Artesian, please click here.
To read similar Project Management case studies, click here.
Client
CLS Prescot Ltd
Property
9 Prescot Street, Whitechapel, London E1 8AZ
Role
Project Management, Employers Agent and Party Wall Advice
Contract Value
Undisclosed
Time Scale
n/a
