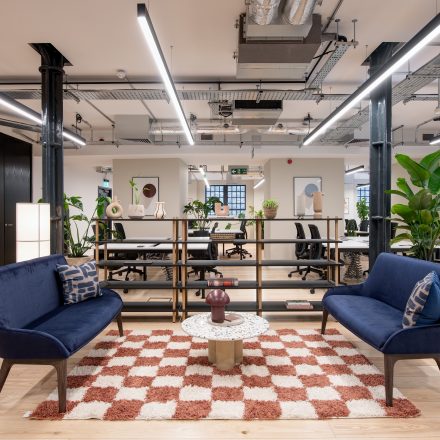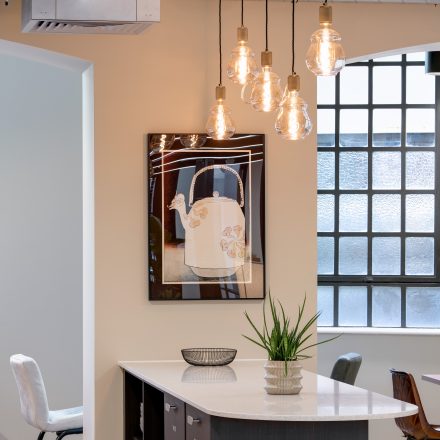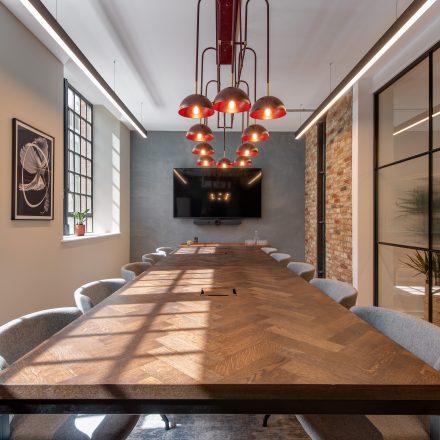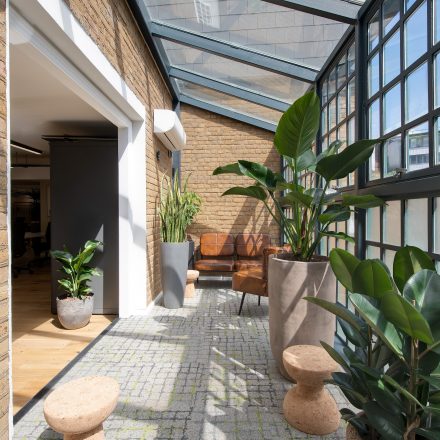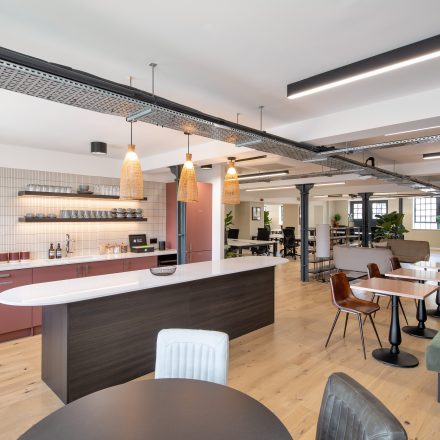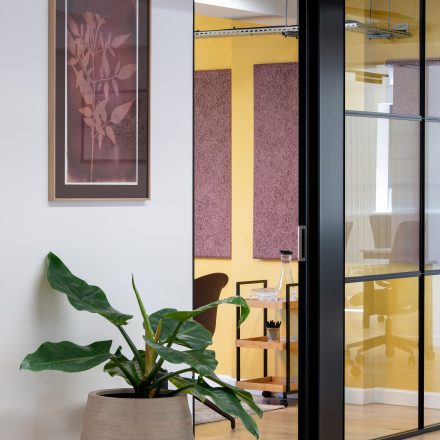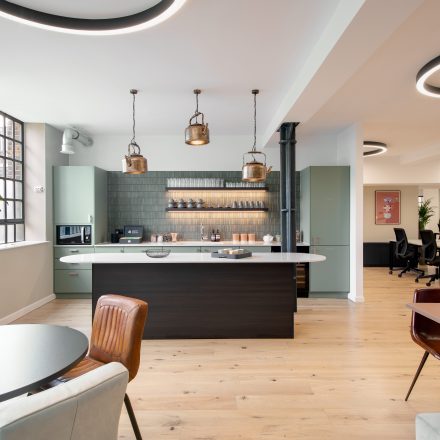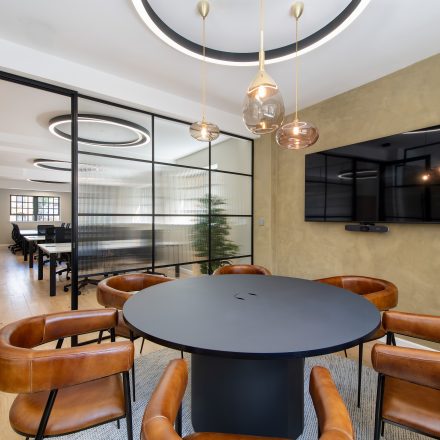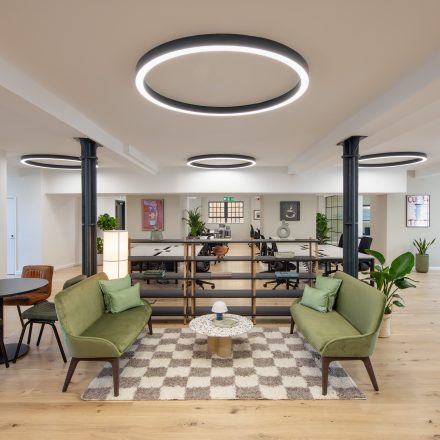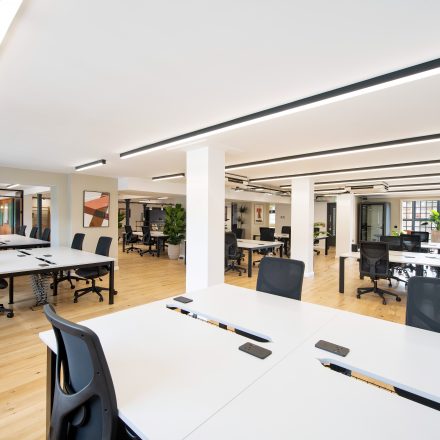
The old tea warehouse, Bramah House is a late 19th century 15,000 sq ft building that has undergone years of redevelopment.
PBC supported GPE in repurposing the asset into three floors of Fully Managed workspace, with a strategy to support its client’s sustainability requirements.
Our team was responsible for the initial budgeting exercises to determine costs for both a Flex fit-out and the building’s wider upgrade works. We advised on the asset’s viability, setting the budgets based on realistic market rates alongside GPE’s design guidelines. We then managed the project through the design and construction stages in both a PM and QS role.
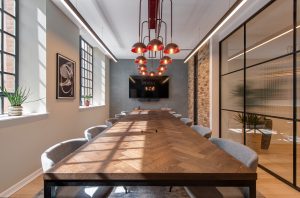
With building surveying expertise underpinning our role as project managers, we were able to help co-ordinate the design in respect of statutory requirements and sustainability.
We liaised with all design consultants, including fire engineers to enhance the viability of the building. The team also assisted in delivering recommendations for mechanical and electrical improvement works to enhance the building’s EPC, which included a drive towards electrification and a reduction in reliance on gas. This has achieved an SKA Gold rating for Bramah House and supported GPE in its sustainability targets for the building.
Learn more about our flex office delivery here.
Client
GPE
Property
Bramah House, Vintage Yard, 63 Bermondsey St, London SE1 3XF
Role
Contract Administration, Project Manager
Contract Value
Undisclosed
Time Scale
Unidisclosed
