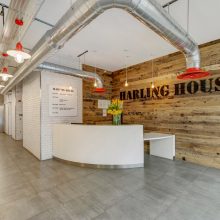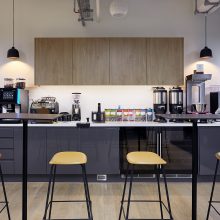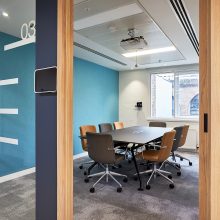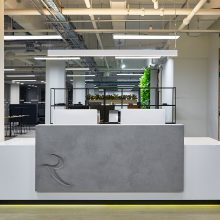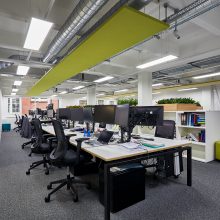The Project
The London Borough of Southwark dates back to Roman and Saxon times when a suburb of London was created and known as the ‘south works’. Despite being raised to the ground by William the Conqueror in 1066, reduced to ash by the Great Fire of Southwark in 1676 and suffering from many outbreaks of The Plague, the Borough is now one of the busiest business districts in the Capital, and Harling House in Great Suffolk Street is one of its most prestigious addresses.
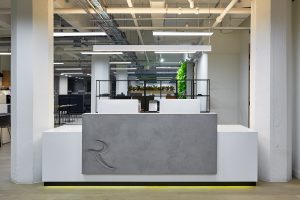
PBC Scope
PBC was appointed to project manage the strip-out and refurbishment of the first-floor office space of approximately 10,000 sq.ft. on behalf of its new tenant Robert Bird Group, an internationally respected engineering company. The client was relocating into the new space from the building’s second floor offices. PBC also advised the client on their dilapidations and liability and managed the reinstatement of the company’s old offices on the second floor, to bring the space back to its original condition for a new tenant. PBC also acted for Robert Bird Group to agree the landlord’s contribution to the works.
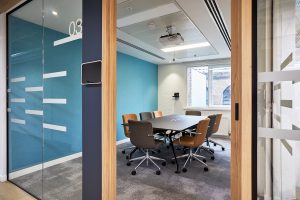
The Challenges
Time was of the essence for both stages of this project, as the building’s landlord needed all works completed as soon as possible. Procurement of longer lead-time items had to be planned from the start of the project, to ensure that their delivery times would not impact the completion date.
As the building was occupied with other tenants in situ on the first floor, and on the floors above and below, this meant issues such as noise and access had to be taken into consideration. A busy and popular restaurant owned by celebrity TV chef Gordon Ramsay, which is located on the ground floor of the building, had to be unaffected by the work as it was to remain open throughout.
The first-floor fit-out works included the design and installation of glazed partitions and joinery, design and formation of work space areas, break-out spaces and a pantry and a coffee bar. A new HVAC system, new IT cabling lighting and finishes were installed as well as a ‘green’ wall. As both phases of the project drew to a close, coordination of delivery of items such as the bespoke reception desk and furniture for the reception area had to be managed, along with the final installation of furniture in the work and breakout spaces.
Both stages of the project were completed on time and within budget and now the first and second floors of Harling House are back in business for Robert Bird Group as their London H.Q.
Client
Robert Bird Group
Property
First, Floor, Harling House, Great Suffolk Street, London
Role
Project Management, Dilapidations Advice
Contract Value
£1 million
Time Scale
16 week contract period
