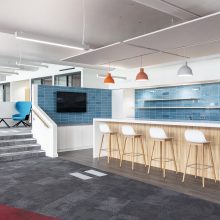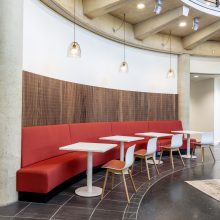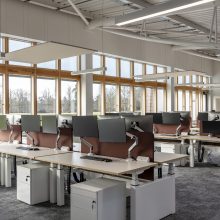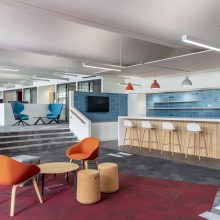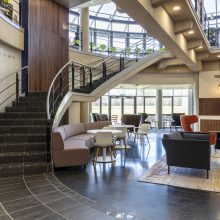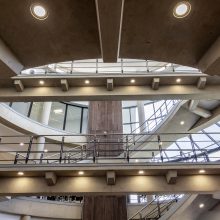The Project
SAS is a global leader in IT analytics, software and solutions. Its UK headquarters, located in Marlow, Buckinghamshire, are on an extensive 40-acre campus complete with cricket pavilion and Par 3 golf course. In 2019, the company wanted to update its 20 year old, 45,000 sq.ft. office building (Upper Wittington) to make it a better working environment for its 500+ staff, and to improve its energy efficiency. Originally designed as a futuristic, naturally ventilated building, staff had unfortunately suffered with fluctuating temperatures and increasingly uncomfortable working conditions.
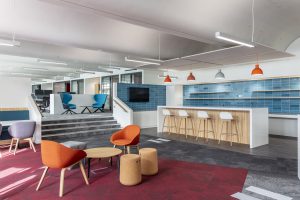
PBC Scope
The ultimate project brief was to seal the building fabric and install a new mechanical HVAC system to offer total user control and better long-term environmental performance. The building was stripped back to shell and core and the perimeter envelope mechanically sealed, with performance air pressure testing undertaken to ensure compliance for the reinstatement.
Due to the nature of the building, a new underfloor flexible heating and cooling system was installed. HVAC plant pods were integrated into workplace neighbourhoods to supply fresh air and heating and cooling locally to each zone. PV panels were installed across the entire roof to provide ‘free energy’ back into the building.
The selected HVAC system allowed for a flexible office layout, (working within the existing building constraints) and ultimately to provide future adaptability for SAS. The entire office space underwent a comprehensive CAT A and CAT B refurbishment (including new office furniture, IT and AV installations), to provide a hugely improved working environment for staff, and a building platform for SAS to promote its continued innovation and service offerings.
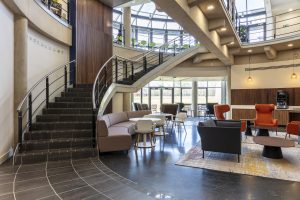
Challenges
A key element of the project was to ensure that the refurbished building met stringent air-tightness standards, to maximise energy efficiency and ensure optimum performance of new systems. Twelve separate air tightness and smoke tests were required to ensure all building fabric and raised floor leaks were adequately sealed to the standards required for the performance of the new HVAC system.
The project included a full upgrade of common areas and meeting spaces, as well as mechanical upgrades in the canteen and kitchen areas in the building’s adjoining two-storey Rotunda. These areas remained in occupation by SAS during the works and careful scheduling of out-of-hours work was required to ensure these areas remained operational throughout the project duration, and that the transfer for dust and noise breakout was carefully controlled.
The project has now been completed inside the original budget, and the client has moved its busy workforce back into their contemporary and highly energy efficient new offices.
Client
SAS
Property
Upper Wittington Campus, West Wycombe
Role
Project Management and Contract Administration
Contract Value
£6 million
Time Scale
30 weeks
