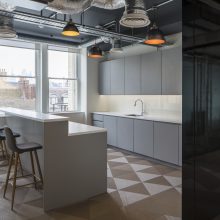The Project
Located opposite the Royal Courts of Justice on The Strand in London, Thanet House has witnessed many famous legal dramas. It is also widely accepted that the Gunpowder Plot of 1605 was hatched in a long-gone, public house close by called ‘The Duck & Drake’. With such a historic location, it is therefore no surprise that Thanet House is located within a highly protected conservation area.

PBC Scope
PBC was appointed by Lenta Properties to undertake project management, contract administration and cost management services for a CAT A and B refurbishment of this nine-story building, as well as acting on behalf of the landlord for Party Wall and Neighbourly Matters. This extensive cut and carve refurbishment included partial façade retention and the construction of new fifth and sixth floor roof extensions providing c. 4,000 sq/ft additional NIA.
The internal fit-out included the provision of new serviced office suites (catering for an occupancy of 500+ people), a new feature reception and entrance walkway, communal breakout and tea point facilities at each level, dedicated meeting rooms, gym, shower and toilet facilities. New MEP services strategy was introduced throughout, with dedicated MER room, new services risers and the provision of a new 10-person passenger lift.
The addition of the fifth and sixth floor roof extension and the infilling of two lightwells not only created additional net floor gains, but also brought a significant amount of new natural light into the building. The new roof terrace also provides spectacular and very enviable views across the capital’s skyline.

The Challenges
As Thanet House is located in a conservation area and neighboured by some of the oldest buildings in London, there were initial challenges obtaining planning consent for the roof top extensions.
A key requirement of the scheme was to maximise NIA and efficiency in design, not only through vertical extension but also careful internal rearrangements and space saving initiatives. This included the removal of an existing secondary means of escape staircase and the implementation of bespoke fire engineering solution, requiring the introduction of a dedicated smoke extraction system, within the protected stair and lift core.
With only a single point of entry into the building from The Strand, careful planning and logistical sequences were also required for the delivery of materials and construction of new upper levels. In addition, the retail outlet on the ground floor and adjacent restaurants also remained in operation placing restrictions and general noise and disturbance throughout the programme.
Client
Lenta Properties
Property
Thanet House, 231 The Strand, London
Role
Project Management, Contract Administration, Cost Management
Contract Value
Undisclosed
Time Scale
45 weeks




