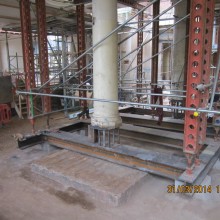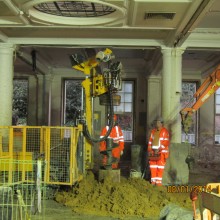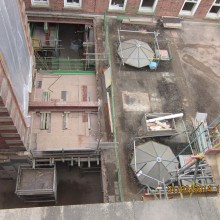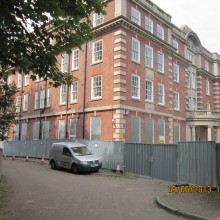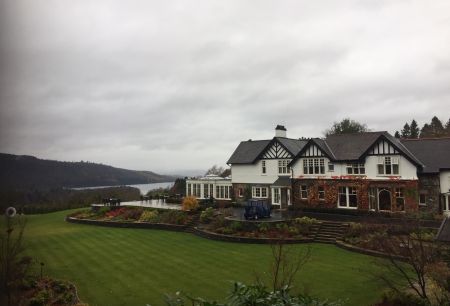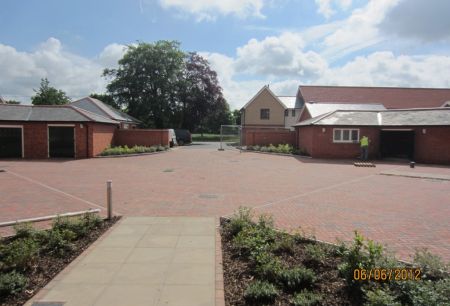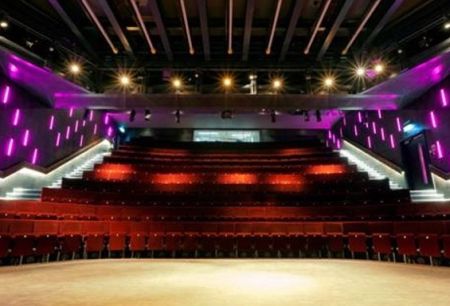The development entails the conversion of a Grade II listed former student hostel to luxury apartments. Fifteen new residential units will be provided over 30,000 square feet of internal area, consisting of six three beds, seven two beds and two one bed apartments. The building is being altered and remodelled to provide a two storey rear stepped infill extension and replacement fourth floor structure to create a three bed penthouse.
The project involves the excavation of a lower ground floor and basement to accommodate leisure facilities and eleven car parking spaces. 105 reinforced concrete piles have already been sunk to enable the new basement and lower ground floors to be constructed with pynford beams being installed to support the upper structure and load bearing walls, as can be seen from the photos above. Externally, the development will provide ten car parking spaces, fifteen cycle spaces, refuse/recycling facilities and landscaped gardens.
