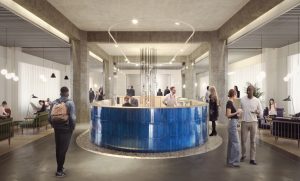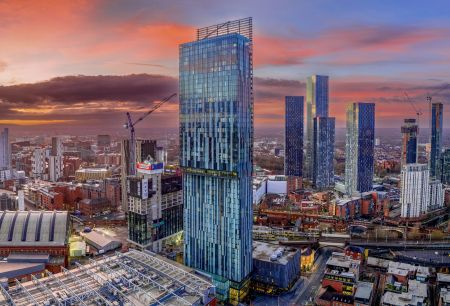
PBC is delighted that our client has received planning consent from Tower Hamlets for the comprehensive refurbishment of 9 Prescot Street, an iconic, Art Deco style office building on the City fringe. The consented scheme, which has been designed by Buckley Gray Yeoman Architects, includes remodelling of the impressive main entrance and a new rear entrance, replacement windows, new interiors including ground floor collaboration/café area, fully accessible cycle storage and shower facilities, new services, lifts and plant, and extended communal roof terrace area.
The building was originally constructed in 1939 as the Furnishing and Hardware Warehouse and Showrooms for the Cooperative Wholesale Society, and has been home since to a mixture of commercial tenants. The client acquired the property in 2018 and PBC provided a Pre-acquisition Survey and Technical Due Diligence Advice.
PBC has subsequently been appointed to project manage the proposed alterations and refurbishment works, which will provide over 60,000 sq. ft. of GIA office space, and includes the remodelling and refurbishment of the Prescot and Chamber Street entrances and ground floor area.
A dedicated cycle lift with extensive cycle storage, lockers and shower facilities will be provided on the lower ground floor, as well as a central concierge style reception point with associated concession facilities. The main stair and lift cores, including associated common parts, will also be refurbished. New and reinstated glazing to the ground and lower ground floors will improve natural light, which will be further enhanced with new collaborative spaces and a void opening to the lower ground floor.
All mechanical, electrical and lift services will be upgraded and accessible cycle storage fit for use in a modern office building will be installed. The refurbishment will also include opportunities to increase the roof terrace area to provide an amenity space for flexible uses.
The client’s sustainability team are targeting a BREEAM “excellent” rating. External and internal improvements will make better use of the available space and will include increases to tenant amenity facilities. There will be a focus on a flexible office layout to allow for multi-let potential.
Further updates on this prestigious project will be posted, so we will keep you updated on its journey through to completion. For more information about Buckley Gray Yeoman Architects visit www.bgy.co.uk.


