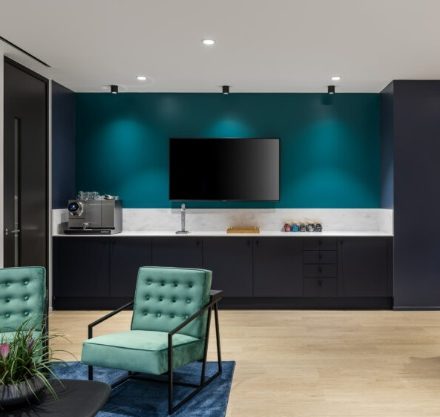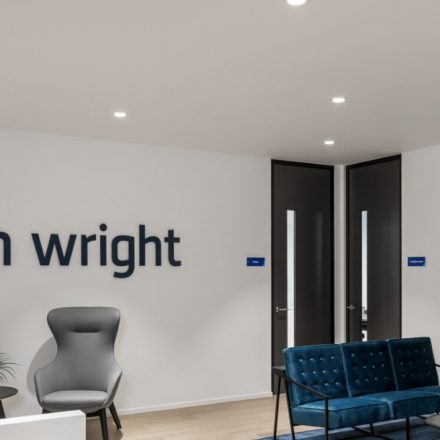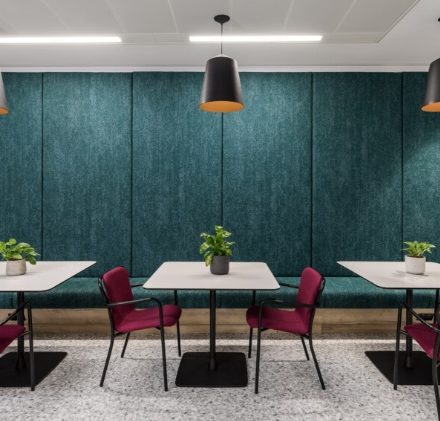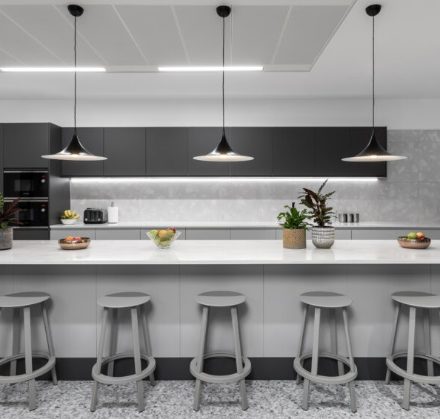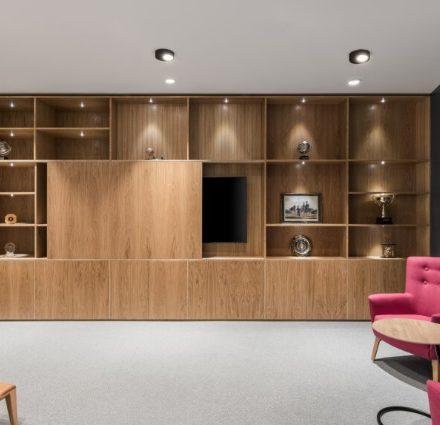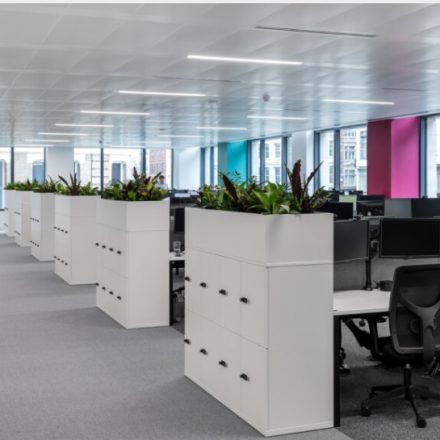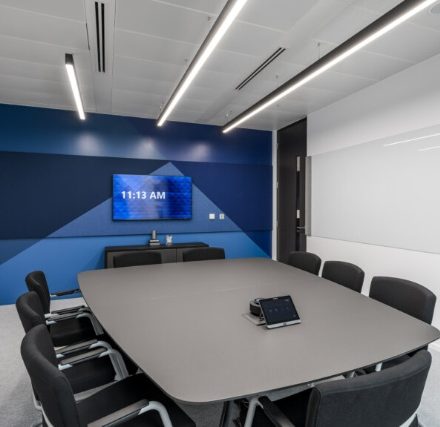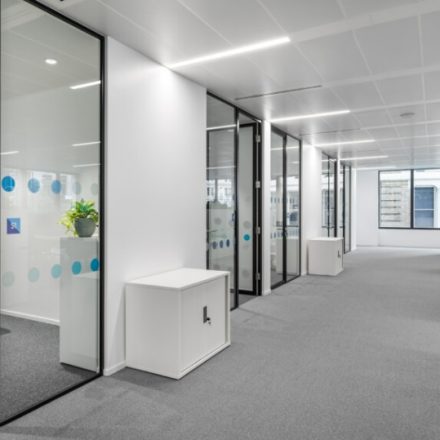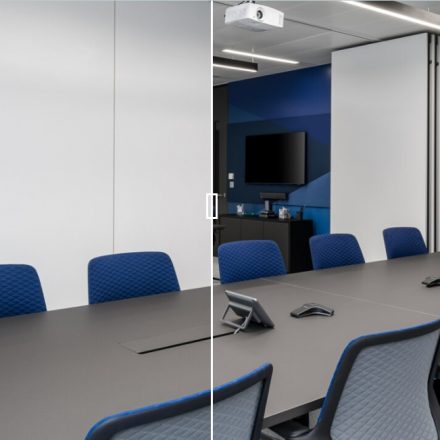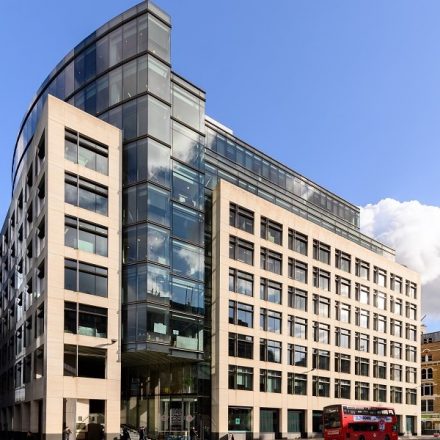The Project
5 Fleet Place is a modern headquarters building located in the western edge of the City. The building was designed by Skidmore Owings & Merrill and developed by British Land completing in 2008.
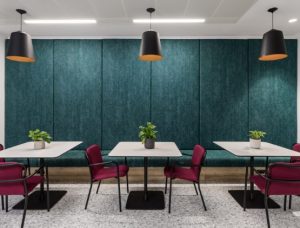
PBC Scope
PBC was appointed by Wilson Wright LLP, a leading independent accounting, tax and business advisory firm, to provide Employer’s Agent, Project Management and Cost Management services for a CAT A+ and CAT B fit-out of its 8,600 sq.ft offices on the first floor of the building. The client had already appointed Oktra on a design and build basis to develop the project concept, and the PBC team was brought on board to manage the pre-contract work and the on site fit-out works.
The CAT B fit-out added 10 offices and three meeting rooms, a library lounge, new reception and kitchen area with new lighting and break out spaces. Three one-person meeting rooms were also added, along with a quiet room, with new feature down-lighting, shelving and sofas.

During the works the MEPH system was reconfigured to suit the CAT B design and additional WCs were added as well as a print area and communications rooms. Feature lighting and acoustic walling was installed, and writable walls were also added in the meeting rooms. A new tea point was built in the office reception area.
The project needed to be managed sensitively as the building was occupied on the majority of other floors so careful coordination was required to minimise disruption and to allow smooth running of the project.
The programme for the fit-out was tight, but the project was completed on time and on budget.
Client
Wilson Wright LLP
Property
5 Fleet Place, London, EC4A 4DX
Role
Project Management and Employer's Agent
Contract Value
£750,000
Time Scale
12 weeks
