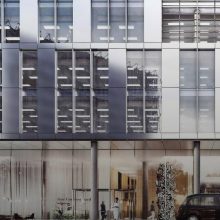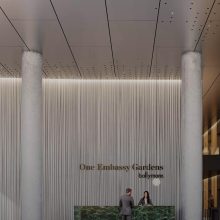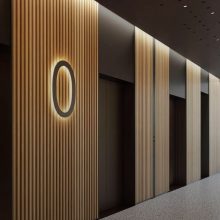The Project
One Embassy Gardens is the flagship commercial building at Ballymore Group’s Embassy Gardens development in Nine Elms, London.

PBC Scope
The building was designed by PLP Architects and has 156,000 sq. ft. of exceptional commercial office space over ten floors, with spectacular views over the River Thames and central London. The building overlooks the new U.S. Embassy, the linear park that runs through Nine Elms from Vauxhall to Battersea Power Station and the 2,000 new homes at Embassy Gardens.
PBC’s Building Consultancy team was appointed to provide Technical Due Diligence advice for this iconic new-build office block. The team provided consultancy to ensure smooth hand-over of the building, including conclusion of contractual obligations and receipt and vetting of documentation to aid the future management and operation of the building.
Client
Ballymore Group
Property
One Embassy Gardens, Nine Elms, SW8
Role
Technical Due Diligence
Contract Value
Undisclosed
Time Scale
Undisclosed




