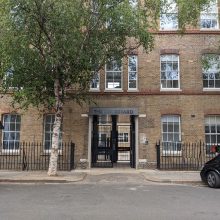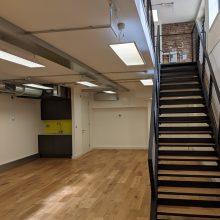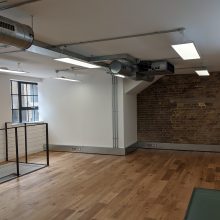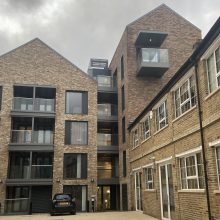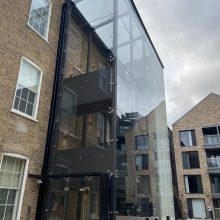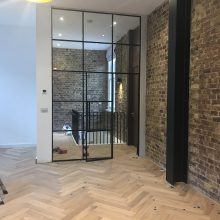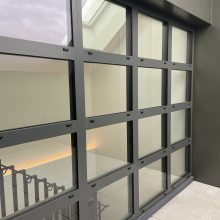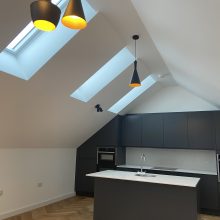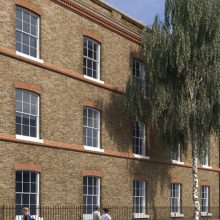The Project
Close to Regent’s Park, and located next to the popular North London Primrose Hill area, The Courtyard, 44 Gloucester Avenue, NW1, is a mixed warehouse and office scheme that was partially demolished with the rest retained and converted for residential use.
PBC Scope
PBC was appointed to provide Project Management (and subsequently Client Representative) services for this proposed mixed use residential and office scheme. The existing site was originally built as the Electric Telegraph Company (Postal Telegraph Works) in the 1860s, with Victorian warehouse buildings around a central courtyard and a stand-alone residential house.
As part of the development, planning permission was obtained to demolish some of the existing buildings, with the rest being retained (external envelope) and converted to residential and office use. The redevelopment works included the conversion of four warehouse buildings into thirty-nine apartments, five commercial office units and the extension and redevelopment of the detached house. The central courtyard was modernised and developed into an open landscaped area, with a central glazed box housing a staircase and lift core. In addition to retaining part of the existing Victorian warehouse feel and fabric, the project had to meet planning and BREEAM sustainable criteria.
The Challenges
Due to its location, the project team had to overcome significant challenges as the site was confined on all sides. This created logistical complexities of building within a constrained space. There were also planning obligations that had to be adhered to that required retaining some of the historic buildings, whilst also demolishing and building new modern units within the same development.
To the rear of the development, railway tracks formed the boundary, so access agreements had to be obtained to facilitate the works. Surrounding residential and commercial premises also necessitated Party Wall Agreements, Access and Scaffolding Licences and road closures. Lack of space for storage on site also meant careful planning was required at all stages of the project.
Two of the existing buildings were demolished and rebuilt for mixed residential and office use. These included a new, six-storey building with stunning, top floor penthouse apartments, a basement gym and cycle stores along the north west part of the site, and a three-storey building with glazed staircase to the eastern corner of the site. Two of the existing warehouse buildings were retained (external building envelope) and completely redeveloped internally, combining modern, contemporary design with exposed warehouse features such as original brickwork and timber beams. To the north of the site, five studio style offices were redeveloped over ground and lower ground floors, each combining exposed warehouse features with a contemporary CAT A refurbishment specification.
The main entrances to the development also received a major refurbishment, with new gates, an entrance canopy and signage. The central courtyard was landscaped and provision for parking and charging of electric cars was included, as well as cycle stores. A three-storey contemporary glass ‘box’ was also added to the side of one of the existing units to house a staircase and lift core. Each of the residential units benefits from a balcony, and the owners have access to a gym and an Amazon delivery box.
Client
St Ermin's Property Co Ltd c/o Pears Property
Property
The Courtyard, 44 Gloucester Avenue, NW1
Role
Project Management and Client Representative
Contract Value
In excess of £15 million
Time Scale
Undisclosed
