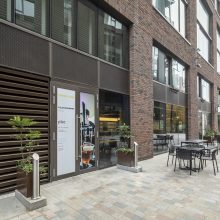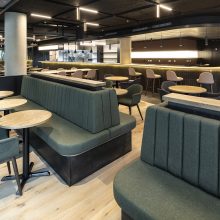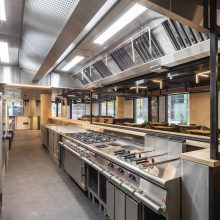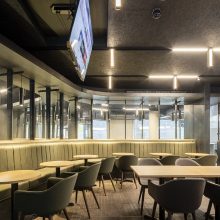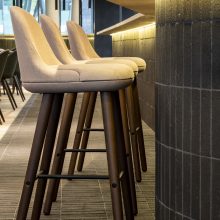The Project
PBC was appointed by Ballymore Properties to provide Contract Administration and Cost Consultancy services for the fit-out from shell and core of Unit 6, Embassy Gardens into a restaurant, bar and events space. The L-shaped, corner plot is located opposite the proposed Nine Elms Linear Park, and next to the American Embassy, in this flagship Ballymore development which comprises 45,000 sq. ft. of commercial space and 8,000 sq. ft. of retail over an 8 hectare site.
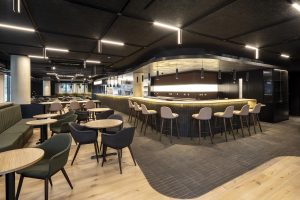
PBC Scope
The unit’s stylish, industrial-style interior, which was designed by Common Ground Workshop and was fitted-out by Artemis Interiors, features an open-plan kitchen area, brick-clad bar front and floor, custom-made LED lights set amongst suspended ceiling planters, blackened steel, polished plaster and warm oak details throughout. As well as a mix of informal seating and dining configurations, the unit has outdoor space that can be utilised in the warmer months, or to ensure customers can socially distance during the ongoing Covid-19 pandemic.
Throughout the project, PBC worked closely with the design and fit-out teams and, despite the contractors having to comply with lockdown working procedures which delayed the programme, the bar fit-out is now finished and is due to be opened to the public in the Spring.
* Programme time extended due to Covid-19
Client
Ballymore Group
Property
Unit 6 Embassy Gardens, Nine Elms, London
Role
Contract Administration and Cost Consultancy
Contract Value
£1.4 million
Time Scale
14 weeks*
