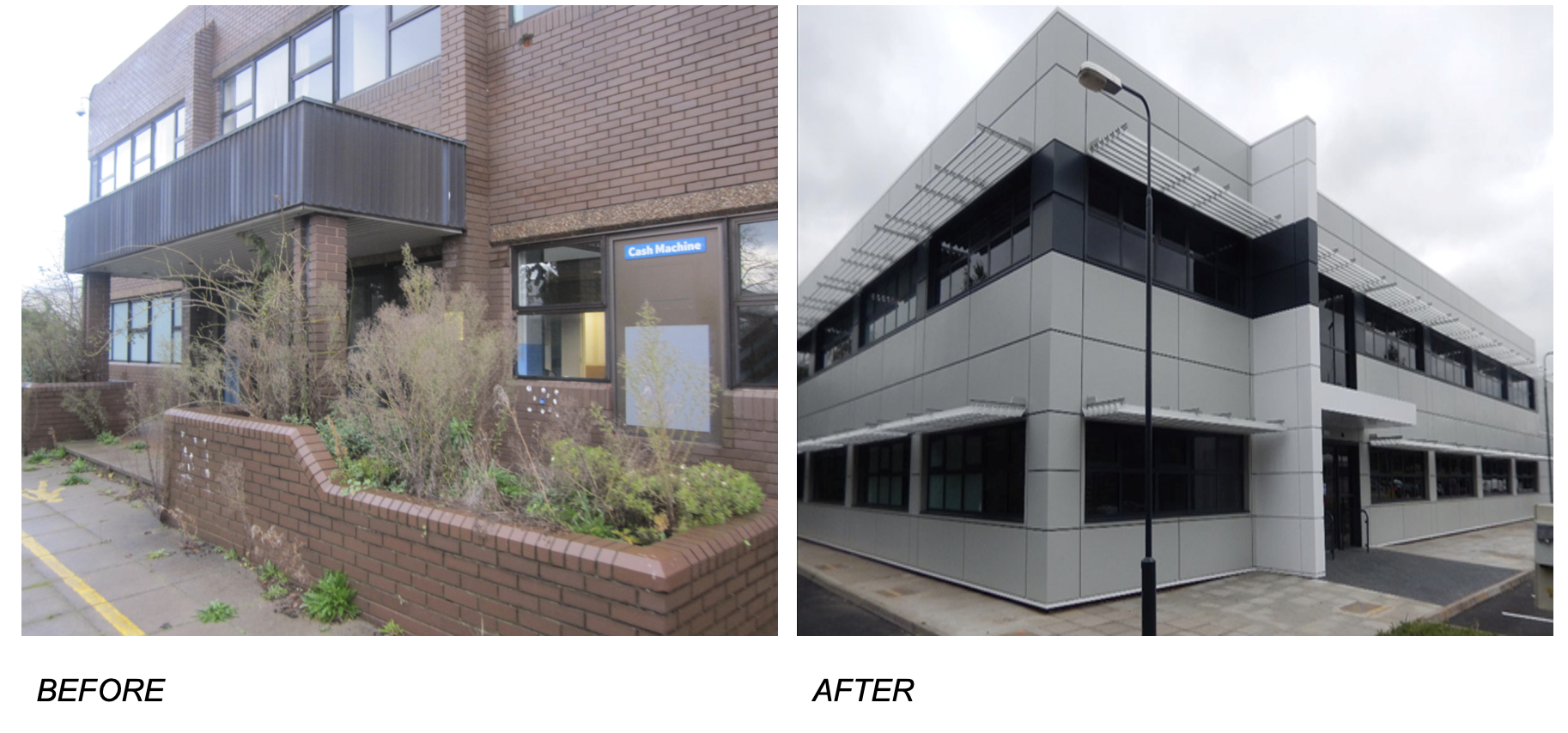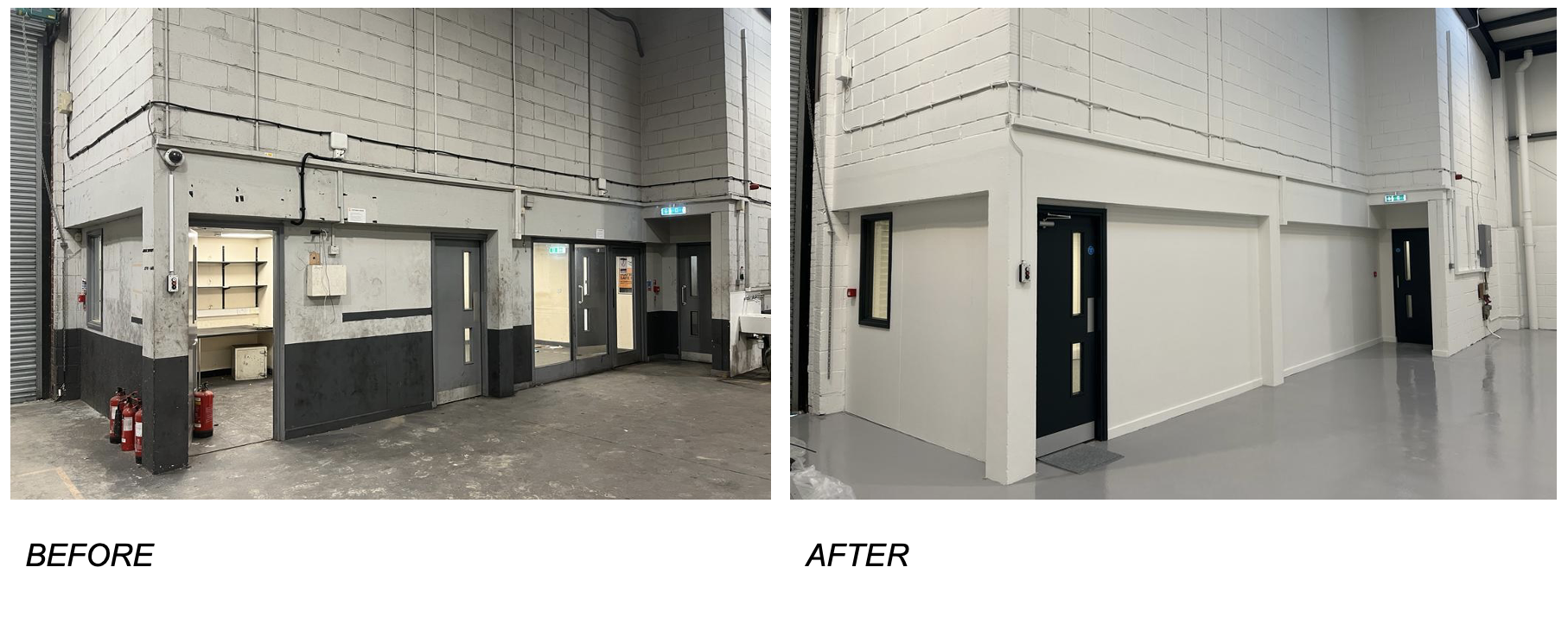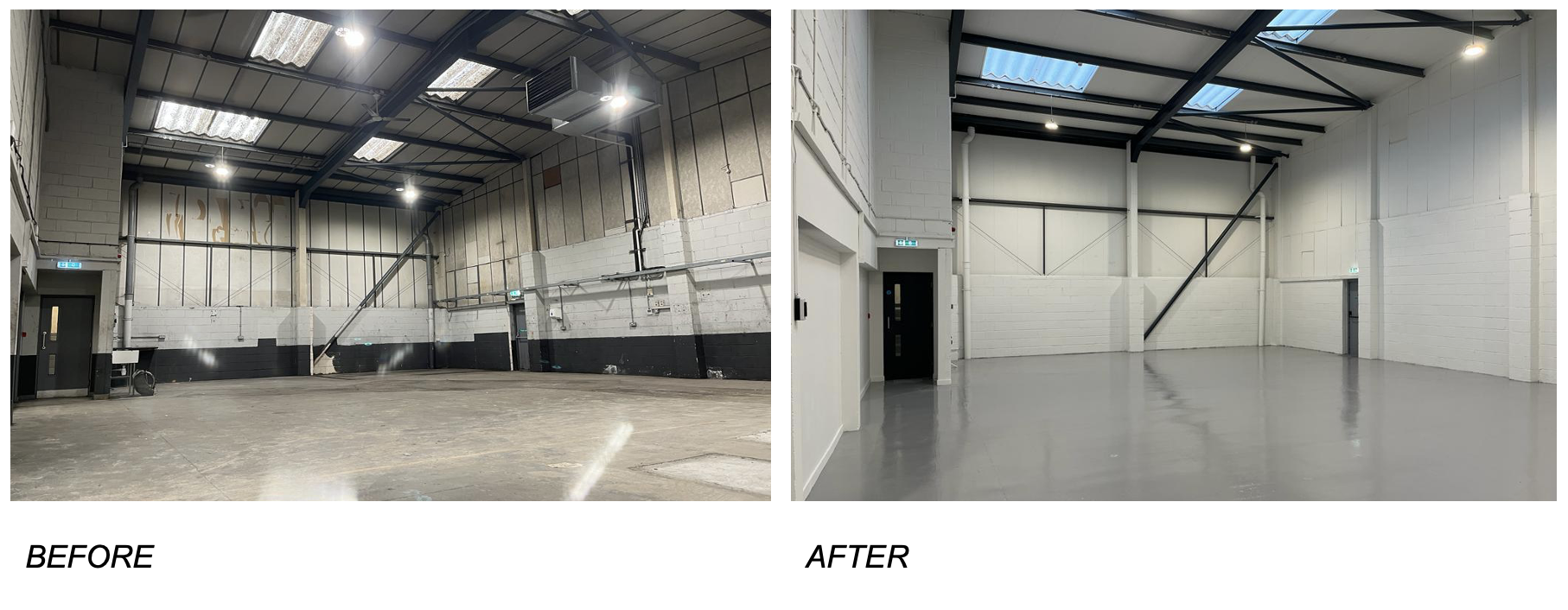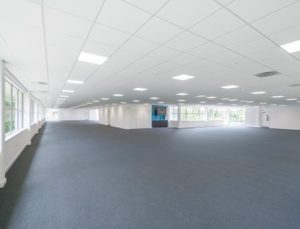PBC Industrial & Logistics Project Showcase | Spring 2023
Posted on April 11th, 2023 by lizPBC specialises in providing a wide range of construction consultancy services for industrial and logistics projects, including project management, cost management, pre-acquisition TDD surveys and dilapidations advice, as well as monitoring surveyor role on behalf of a funder or pre-lease tenant surveyor role on behalf of a proposed occupier. We’ve rounded up a few of the projects we have undertaken for clients.
The Falcon Centre in Milton Keynes
PBC was appointed to provide Project Management, Employer’s Agent and Cost Consultancy services for the fast-track refurbishment of a 50,000sq. ft. distribution warehouse at The Falcon Centre in Milton Keynes, plus updating of its office space to a CAT A standard.
Improving the sustainability / ESG credentials of the building was a key requirement of the project which included the following enhancements:
• PVs – 28 new PV panels installed, with a total installed capacity (kW) of 27.72 and estimated annual generation (kWh) of 25669.00
• EPC – Upgraded from a D rating to a B rating
• Electric heating – Gas fired boiler replaced with high efficiency electric boiler
• Lighting improvements – New LED installed throughout with PIR detectors
• Electric vehicle charging points – 5 new 7KW EV charging points
• External building fabric – New double glazed windows and cladding installed

Distribution Facility Centre Expansion, Colchester, Essex
PBC was appointed to project manage the development of a new 148,000 sq. ft., 21.5m high bay extension to an existing 288,000 sq. ft. book storage and distribution centre in Essex for an owner and occupier client. PBC managed the selection and appointment of the project team, the pre-planning and planning process, design and tender stages, followed by the construction and handover phase.
PBC were tasked with managing delivery of the project in a “live” client environment, so all works needed to be carefully planned to minimise disruption. The existing facility was part mechanised and included both low bay and high bay storage facilities. As part of the project, the viability of automated storage solutions was assessed and this led to the installation of a high bay expansion to suit a new racking solution.
In addition to the warehouse expansion, the project included new HGV parking and service yard, marshalling areas and loading docks to deliver a modernised storage facility in access of 436,000 sq. ft.
Improvements to the sustainability and ESG credentials of the development included the following:
• BREEAM – BREEAM “Very Good” certification achieved at Design Stage with an enhanced target score of 60.98% for the completed project, awaited from BRE for New Construction 2018 Scheme
• Renewable Resources – Minimising the use of finite resources, favouring sustainable and renewable resources
• EPC – EPC A energy rating achieved, against a target B
• Energy monitoring – Energy in use metering and monitoring throughout via BMS controls installed
• Low carbon design – Thermal modelling and passive design analysis carried out
• Lighting improvements – New LED installed throughout with PIR detectors
• External building fabric – Building air test certification exceeded building regulations maximum air leakage requirements
• New Glazing – New glazing providing excellent thermal performance and optimum reflectance, minimising solar heat gain
• Rainwater harvesting systems and water conserving sanitaryware

E-Leather Production Facility, Peterborough
PBC was appointed as Fund Monitoring Surveyor for a private fund managed by Aberdeen Standard Life for the development of a new 220,000 sq. ft high-bay production facility on a greenfield site for an end user/occupier who are an award-winning materials technology company.
The building was designed to meet the fund’s institutional standards, with 18,000m2 warehouse and 2,000m2 offices, 12.5m internal clear height and a 50KN/m2 floor load.
The built-in sustainability / ESG credentials of the building included the following:
• BREEAM – BREEAM “Very Good” certification achieved for New Construction 2018 Scheme
• EPC – EPC A certificate rating achieved for the completed development
• Energy monitoring – Energy in use metering and monitoring throughout via BMS controls installed
• Lighting improvements – New LED installed throughout with PIR detectors
• External building fabric – Building air test certification exceeded building regulations maximum air leakage requirements

Costa Coffee Bean Roastery facility, Basildon, Essex
PBC was appointed by Prologis Plc to project manage the development of a new, 85,000 sq. ft. high bay, coffee bean roasting facility for Costa Coffee. The new roastery was designed to service Costa’s UK and overseas markets and represented a £38 million investment by the company.

Logic 305, Brooklands Industrial Park, Weybridge, Surrey
PBC was instructed to Project Manage and as Employer’s Agent for the fast track refurbishment of a 300,000 sq. ft distribution warehouse in Surrey over a 6 months period. The works entailed new concrete yard, new warehouse roof, cladding treatment and a full CAT A refurbishment of the office accommodation. This included a new rainscreen cladding system, new windows and doors.
Amazon was secured as a tenant and PBC managed the interface between the tenant and Landlord to ensure early access and partial possession were achieved to enable the tenant to commence their fit out works prior to PC of the Landlord’s works. The project was completed ahead of schedule and has added substantial value to the client’s asset.

Market Place Industrial Unit, Southall
PBC recently acted for Orchard Investment Management as Project Manager and Contract Administrator for the refurbishment of this industrial unit.
The client wanted to ensure sustainability / ESG improvements were made as part of the refurbishment which included:
• Replacing the existing gas boiler with electric point of use heating and wall panels
• Installing an electric vehicle charging points externally
• All gas services to the unit were terminated in replace of electric provisions


PBC is also assisting clients with other major development projects providing:
• Pre-acquisition Technical Due Diligence surveys and reports
• Front-end construction appraisal and feasibility advice, including advice on cost, programme and procurement
• Project management and cost management services for private clients, landlords and property developers
• Development monitoring services for funders and lenders
• Client representative services
• Contract Administration, Employer’s Agent and Party Wall services
Our expertise and track record across key sectors, including commercial, retail, residential and industrial uses, means we have current information in-house, as well as having formed strong working relationships with leading consultants and contractors in each sector. All of this is applied to our clients’ projects, ensuring the best outcome every time.
PBC is continuing to build on these achievements by helping clients to deliver even more successful industrial & logistics projects. For more information, or to discuss how PBC can assist with your project, contact Paul Philips, Managing Director on M +44 (0)7778 614 384 T +44 (0)20 3478 0626 E: pphilips@pandbc.co.uk.
Posted in Employers Agent, News, Project Management | Comments Off on PBC Industrial & Logistics Project Showcase | Spring 2023
 Yorke House in Solihull has a very smart new look following a refurbishment project which has transformed its first floor, WCs and common parts. PBC acted as Project Manager, Employers’ Agent and Cost Manager for the owner and all works were completed in just 12 weeks, including a new VRF heating and cooling system.
Yorke House in Solihull has a very smart new look following a refurbishment project which has transformed its first floor, WCs and common parts. PBC acted as Project Manager, Employers’ Agent and Cost Manager for the owner and all works were completed in just 12 weeks, including a new VRF heating and cooling system.